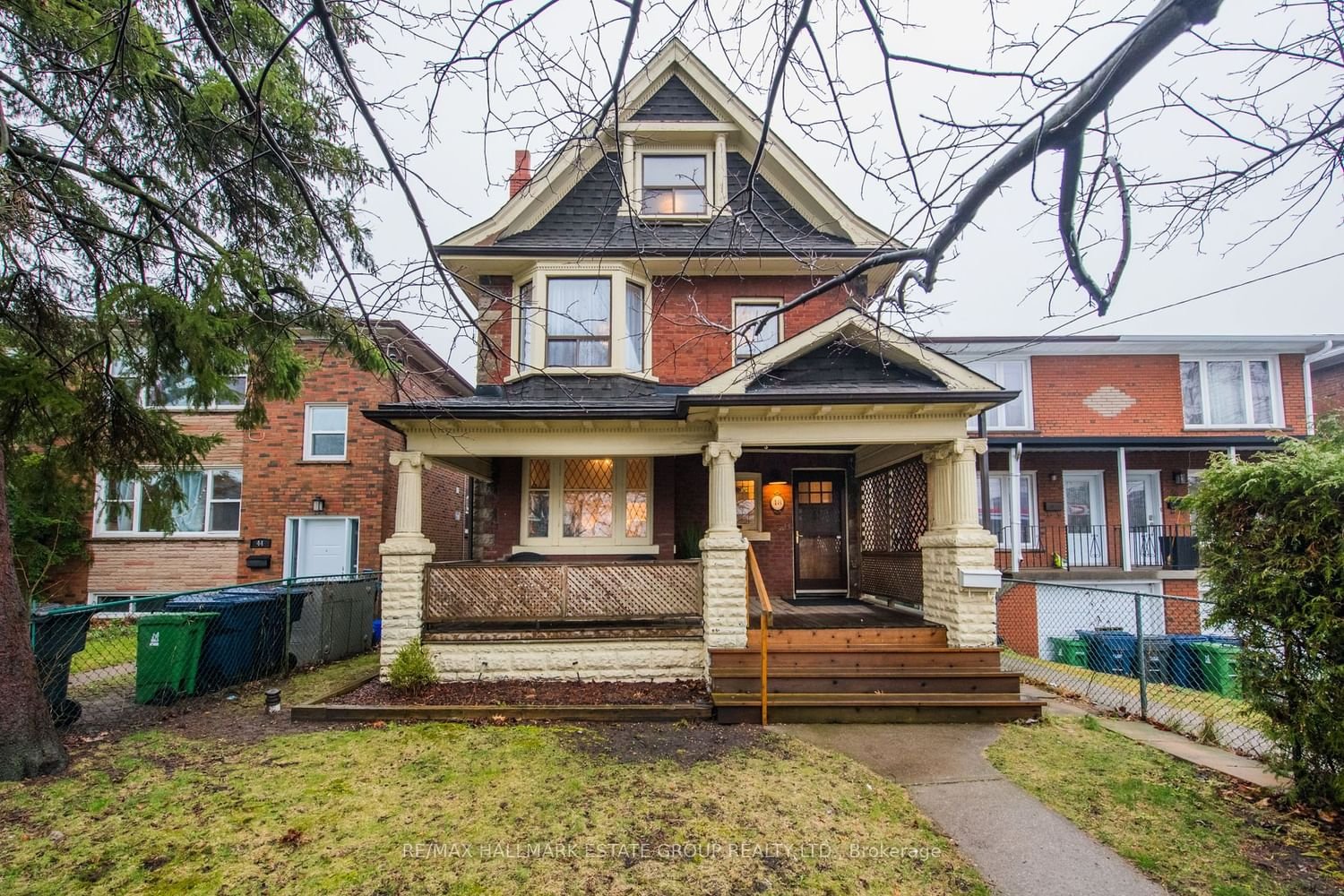$1,499,900
$*,***,***
5-Bed
3-Bath
Listed on 4/18/24
Listed by RE/MAX HALLMARK ESTATE GROUP REALTY LTD.
This large detached three-story brick home stands as a landmark in Enderby village circa 1905. With a large private fenced lot measuring 31 x 132 ft, this Upper Beach estate offers ample space for outdoor activities and privacy. The home has been completely rewired. Brand new Navien Combi Boiler System installed in 2022. Many upgrades but still needs further cosmetic improvement. The house boasts six bedrooms and a main floor family/bedroom. The property also features a detached garage for parking one car and a second spot beside the garage. House easily re-converted to large 2-family residence. It is move-in ready and is perfect for the buyer that values space, charm, and the thrill of personalization! Make it your own and let the echoes of history and the warmth of family fill its walls.
A short stroll to everything you'll need; grocery stores, parks, public tennis courts, TTC, library, Ted Reeves Community Centre & schools!
E8246202
Detached, 2 1/2 Storey
10
5
3
1
Detached
2
Sep Entrance, Unfinished
Y
N
Brick
Radiant
Y
$6,736.03 (2023)
132.00x31.00 (Feet)
